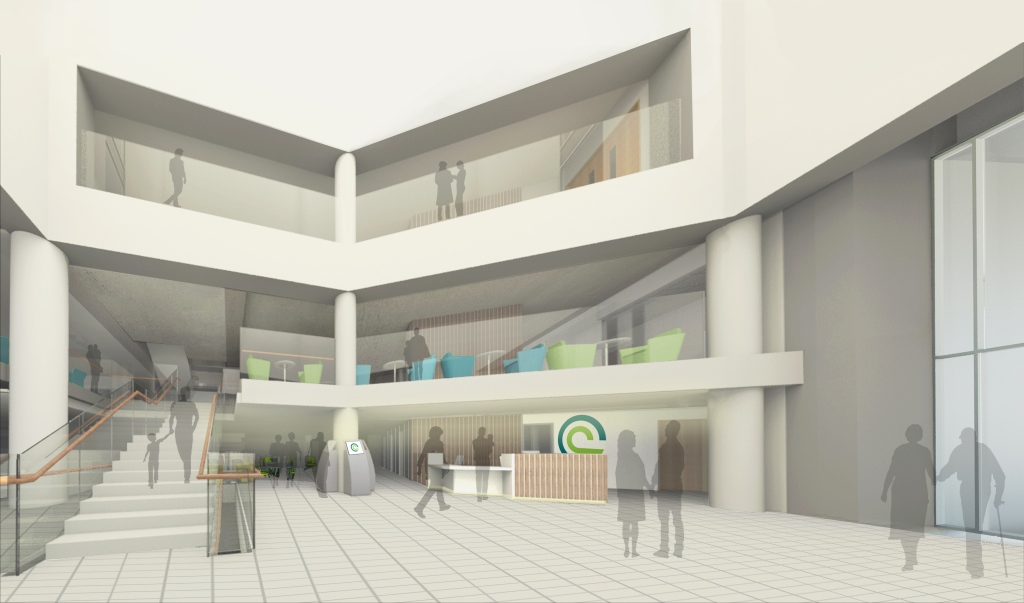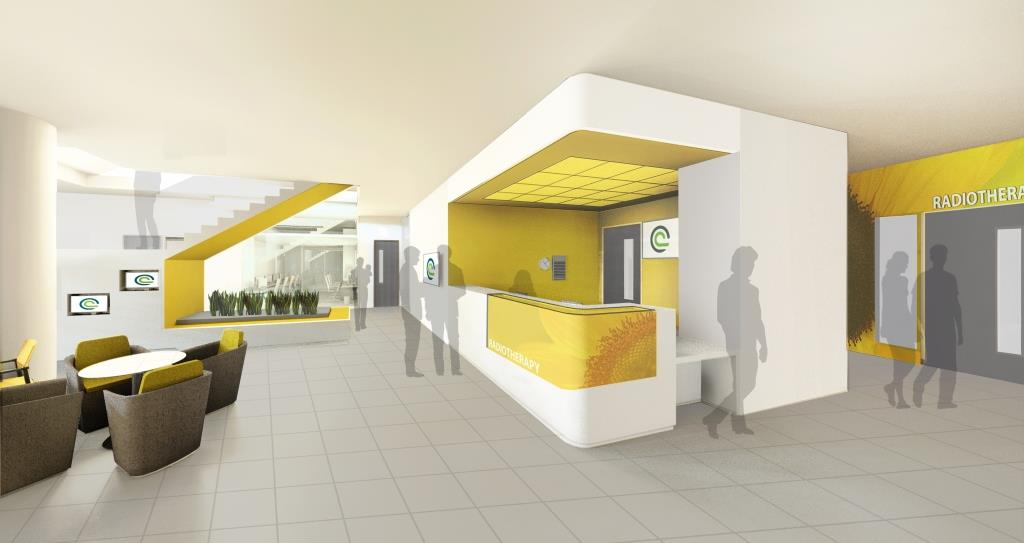Planning application for major new cancer hospital
Posted 2nd March 2016
We have submitted our application for full planning permission for a major new specialist cancer hospital in the heart of Liverpool. The application is currently being considered by Liverpool City Council and a decision is expected in a few months' time.
The 11-floor hospital on West Derby Street would have 110 single en-suite inpatient rooms, chemotherapy, radiotherapy, outpatient and daycase facilities including the bone marrow transplant service. It would provide highly-specialist non-surgical cancer care for people with solid tumours and blood cancers. Its location next to the Royal Liverpool University Hospital - with three link bridges between the two buildings - would enable us to provide even better, safer care for the most seriously unwell and complex patients who need immediate access to other vital medical and surgical specialties e.g. intensive care and cardiology. At the moment, we do not have on-site access to these facilities.

Image showing how one of the rooftop terraces in the new hospital could look
It would also be part of the same thriving healthcare and research campus as the University of Liverpool and other key partners, significantly enhancing the ability to carry out truly groundbreaking and innovative cancer research and clinical trials.

Image showing how the main entrance atrium could look
The new hospital would be in addition to our existing Wirral site, which would continue providing the majority of care for the local population, our radiotherapy unit on the Aintree University Hospital site, our chemotherapy and outpatient clinics in other hospitals across the region, and the care we provide in patients' homes. Inpatient and the most complex care would move to the new hospital, where patients would have immediate on-site access to intensive care and other key specialties via the link bridges with the Royal Liverpool.
The design for the new hospital maximises the feeling of light, space and the connection with nature that so many patients, staff and members of the public say they like so much about the Wirral site. It would have roof terraces on several levels where people can enjoy breathtaking views of the city. Good access to light and external views is a key design feature.
Teenagers and young adults with cancer would have their own unit including inpatient and daycase facilities, chemotherapy and social space.
Parking for patients and their visitors would be free and provided via an undercroft car park, covered by a landscaped space. Green travel initiatives and cycle parking would be provided to encourage sustainable transport.
You can view the plans via the Liverpool City Council planning website.
If you would like to comment on the plans, you should contact the City Planning Officer, Peter Jones, ideally before the 14th March 2016, by email at peter.jones2@liverpool.gov.uk or in writing to the City Centre Development Management Team Leader, Liverpool City Council, Municipal Building, Dale Street, Liverpool, L2 2DH. You should quote application reference 16F/0117.

Image showing how the Radiotherapy department could look
